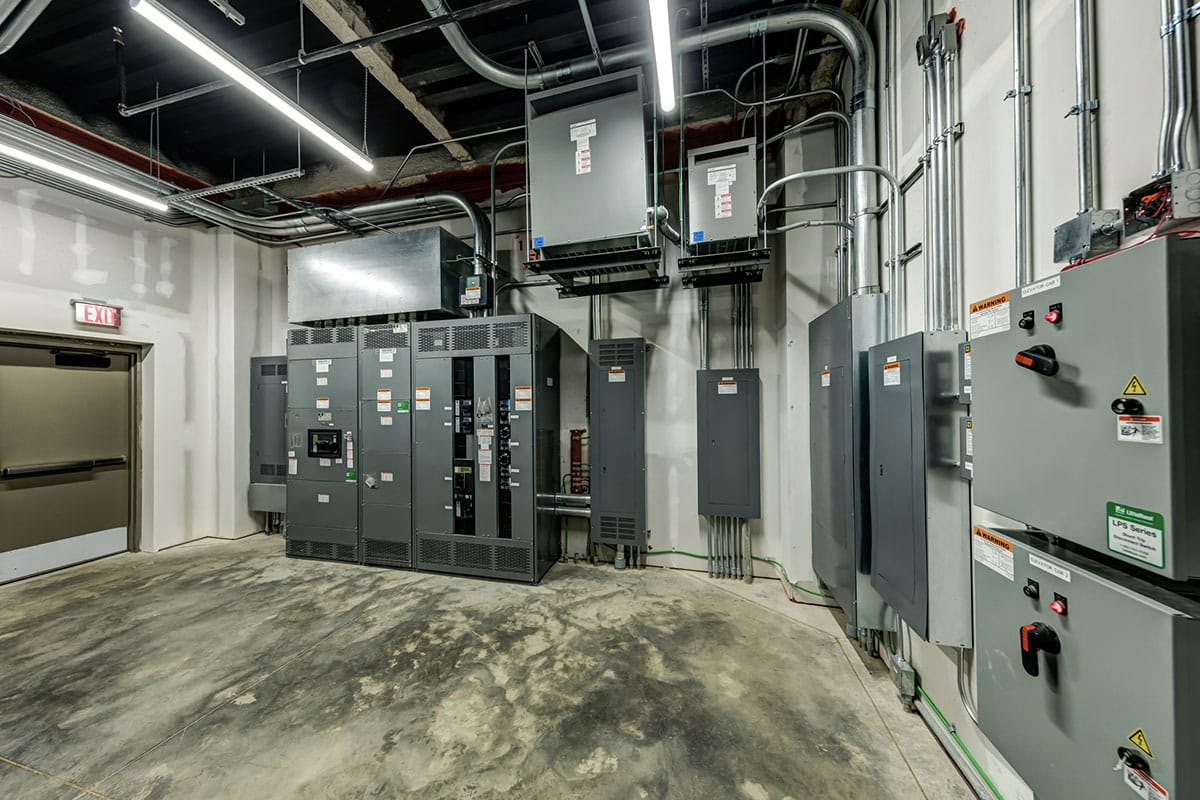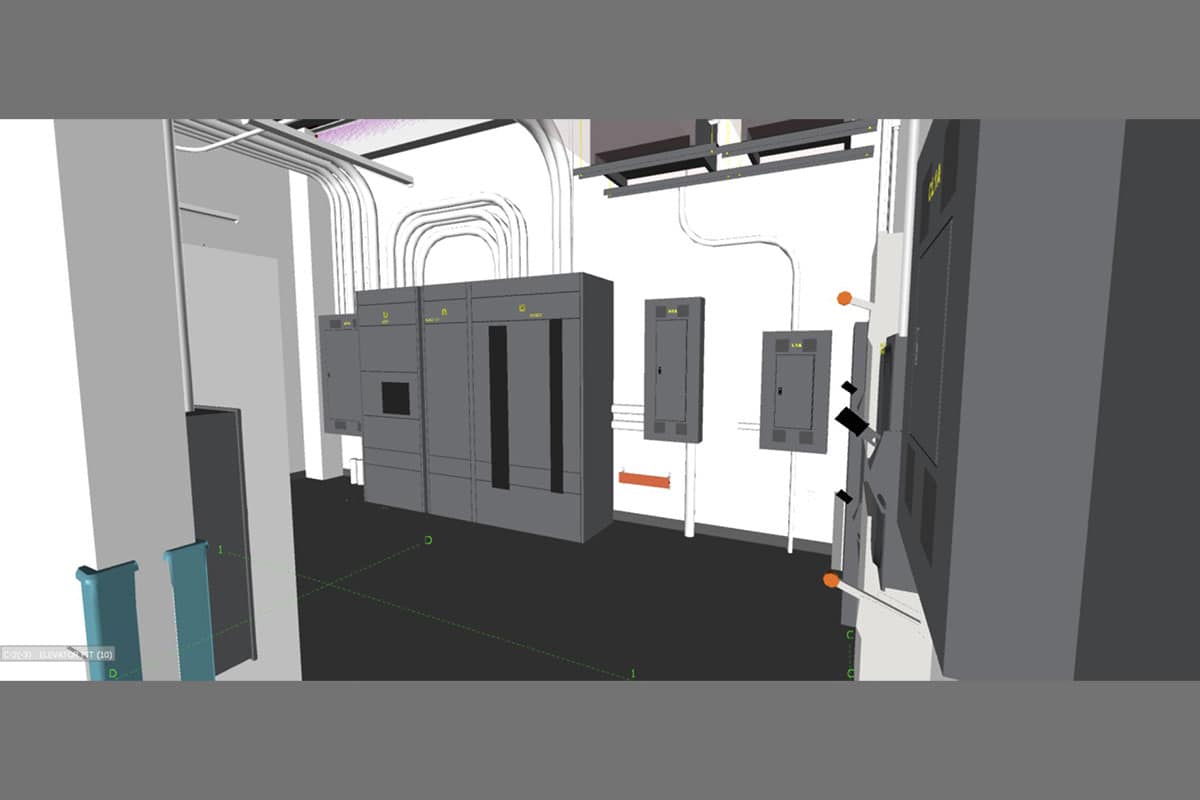Utilizing Building Information Modeling (BIM) to Deliver Excellent Construction Results
From design-assist services to installing electrical and communication systems for a new three-story, 45,000 sq. ft. medical outpatient building, I.B. Abel delivered turnkey electrical construction and design work safely and efficiently for the Kinsley Construction project: OSS Health Medical Outpatient Building.
In the first phase of this project, I.B. Abel’s Electrical Services team worked closely with Mula Design and utilized Building Information Modeling (BIM) to visually lay out the entire building and all systems needed. BIM was used for high-quality prefab work and also equipped crew members to identify any concerns during the early stages of the project.
The electrical construction phase that followed was completed within four and a half months. Our dedicated electrical engineering crews installed all electrical and communication systems throughout the healthcare building, which encompasses 25 exam rooms, two state-of-the-art digital X-ray units, a 4,900 sq. ft. physical therapy area, a space for pre-admissions services, and an orthopedic urgent care center.




