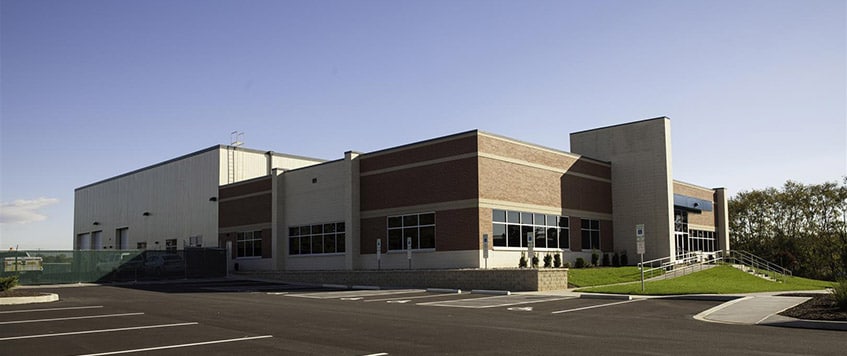Room to Grow
When Columbia Gas outgrew its existing facility in York, the utility opted to move into a new facility that would meet all of its current needs and give it room to grow. They selected the former Green’s Dairy freezer building on Colonial Drive and teamed up with IB Abel, LSC Design, Kinsley Construction, and Walton to renovate the building.
Far more than a straight electrical design, the project also featured an extensive communication component. IB Abel was involved in the renovation from the onset, including the initial design of both the electrical and communication components. IB Abel assembled a design-build team with an electrical engineer, a Registered Communications Distribution Designer, and two seasoned estimators to help with all of their electrical and communication needs.
“Typically, the electrical is early, and communication is put in later or even last,” said Jim Trebilcock, IB Abel vice president, Communication Services. “This allowed us to integrate communication a lot better instead of it being thought about too late in the project. We sat in design meetings, talked about their needs and the systems they were putting in, data and voice, and all the electrical. We got a lot of the details out of the way with designing the conduit for the furniture.”
Because the project crossed multiple departments, IB Abel designated Electrical Project Manager Joe Luckenbaugh to serve as a single point of contact for Columbia Gas.
“A lot of times, companies will have a different project manager for each part of the process,” Trebilcock said. “We just have one. The benefit is that the customer doesn’t have to worry about giving information to the company and it going to the wrong person. They can give it all to one person and be confident the right person got it.”
Working with Luckenbaugh on the project were Communication Project Manager Keith Menges, Communication Foreman Jason Fink, and Electrical Foreman Jeremy Barnett.
The communication design required more than just 200-plus CAT 6 cables throughout the facility. In addition to phone and data lines, it featured multiple projectors and a speaker and microphone system in an assembly room and a large conference room, as well as TV cabling in the conference rooms, kitchen, and gym. It included a Motorola radio dispatch system for which IB Abel installed the main antenna on the roof and multiple desktop units.
The electrical portion of the project included the building’s main electrical service; lighting for the offices, warehouse, and parking lot; and installation of a natural gas generator and the fire alarm system.
The eight-month design-build project had its share of challenges. The building had very high ceilings above the drop ceilings. As a result, conduit for the cubicle furniture had to be run under the slab instead of going overhead.
The final outcome was a well-designed, smooth, and on-time project, giving Columbia Gas room to grow.


Leave A Comment
You must be logged in to post a comment.